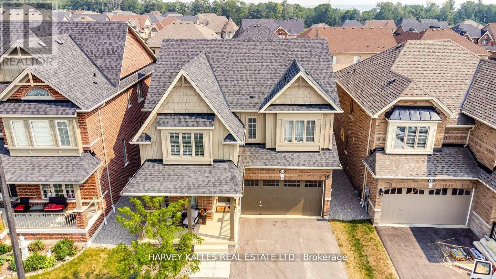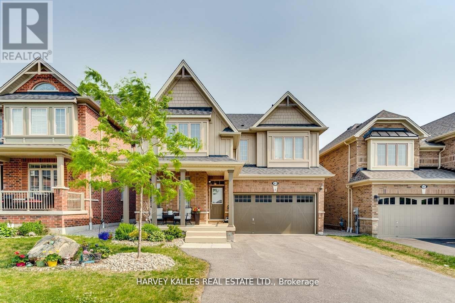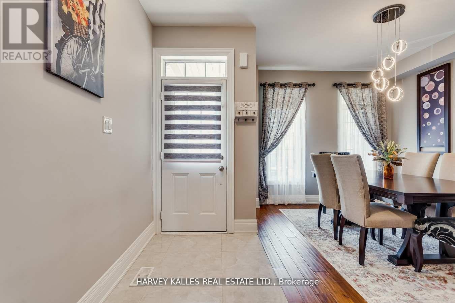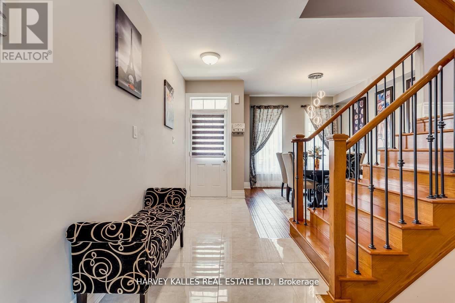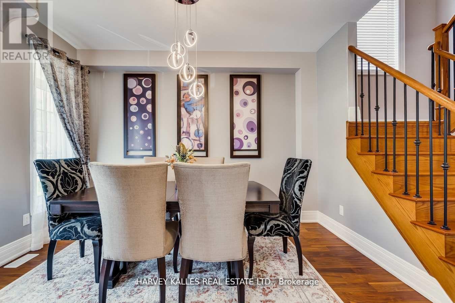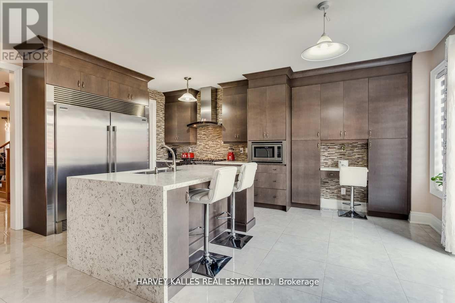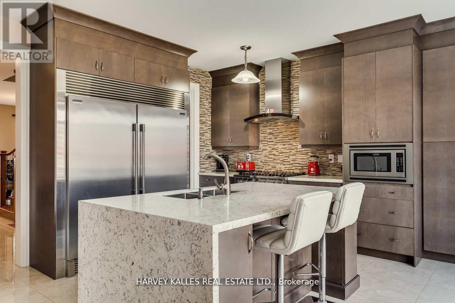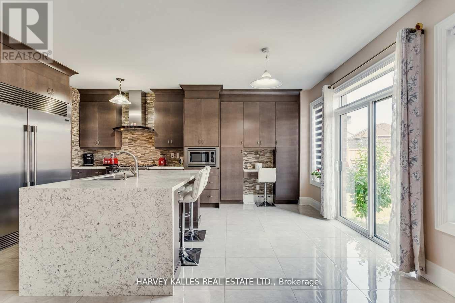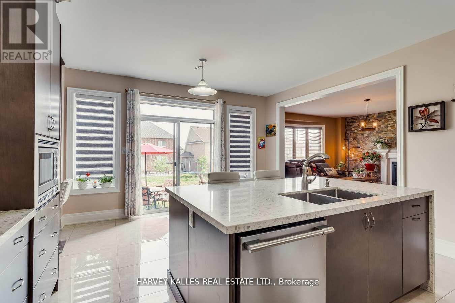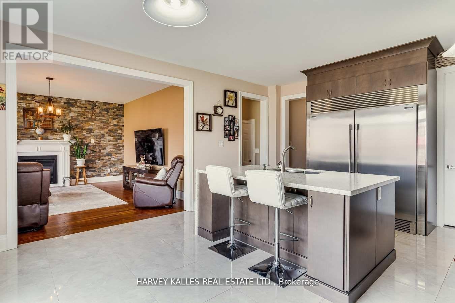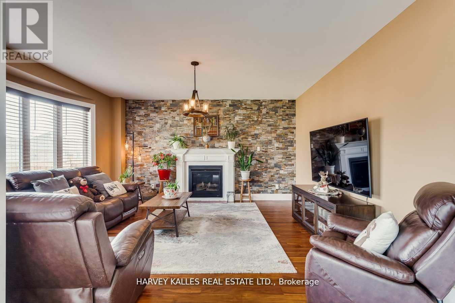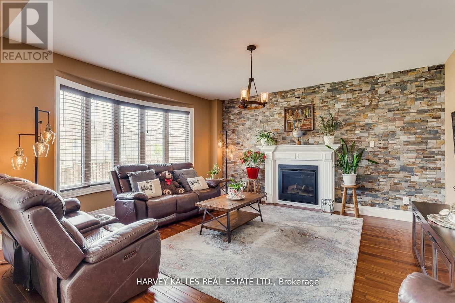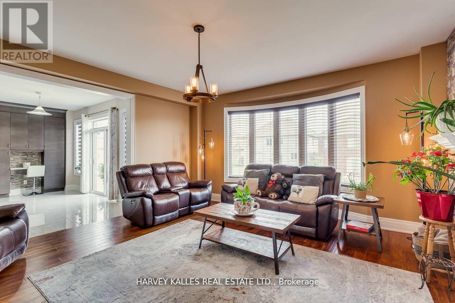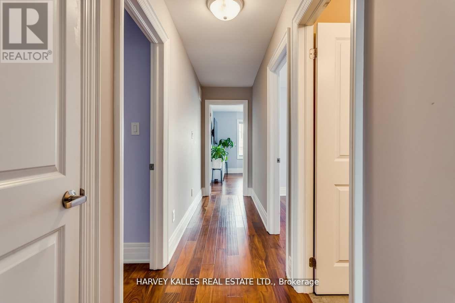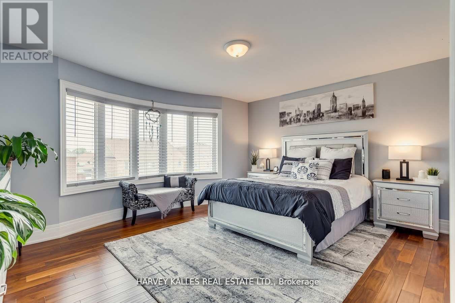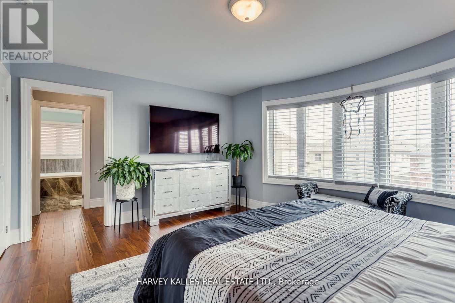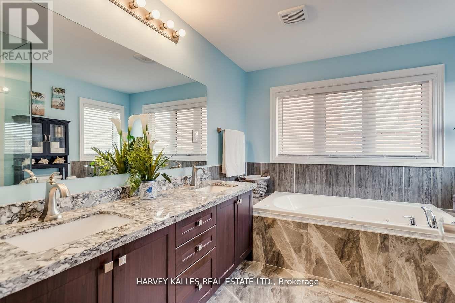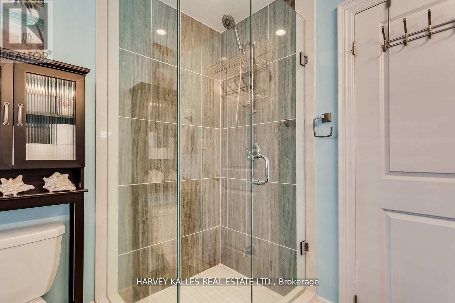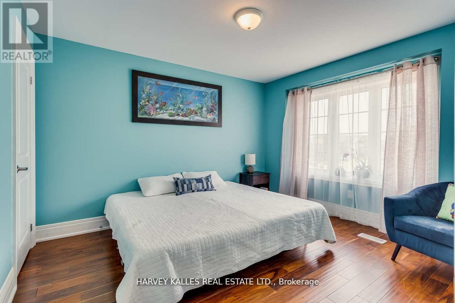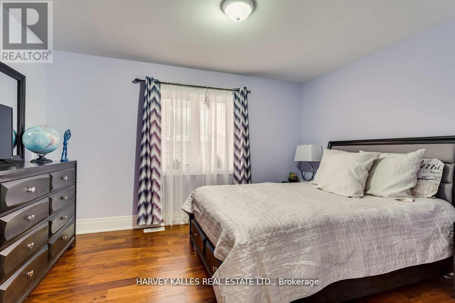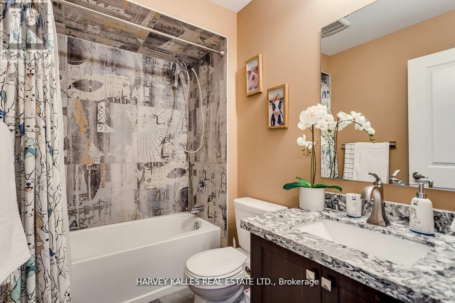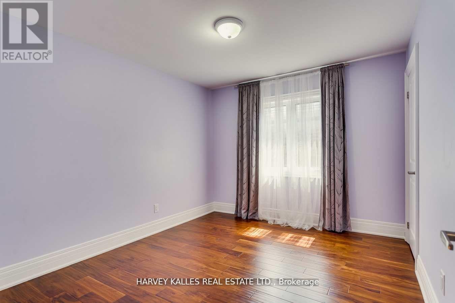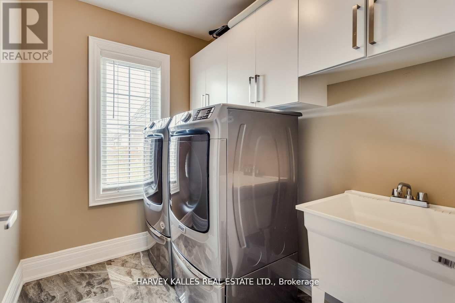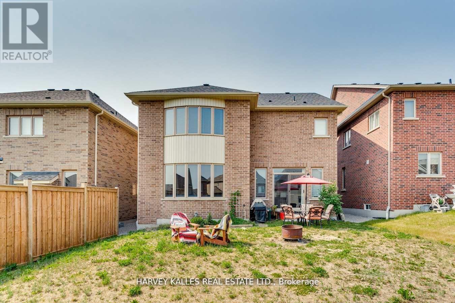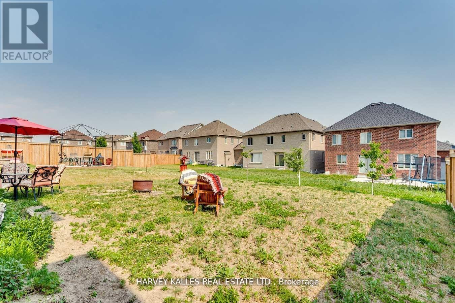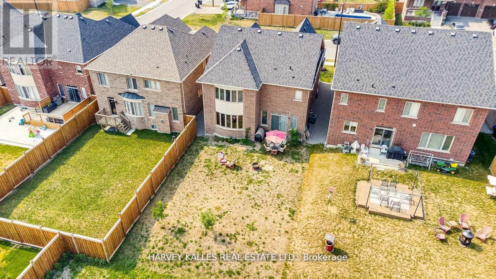5 Bedroom
3 Bathroom
Fireplace
Central Air Conditioning
Forced Air
$1,080,000
Beautiful 2,594 Sq. Ft. w/5 Beds, Laundry On The 2nd Flr. The Main Flr Features Inside Entry From The 2-Car Garage To A Mud Rm & Powder Rm. Gleaming Marble Flooring That Flows From The Foyer Into The Custom Kitchen, All New Engineered Hrdwd Flooring Completes The Living Rm & Dining Rm. The Kitchen Boasts All New Custom Cabinetry, Quartz Counters, An Island, A Walk-In Pantry, Stainless Steel Side-By-Side Fridge & Freezer, Dishwasher & B/I Microwave, 36"" Brigade Gas Range. The Space Is Complete w/Walk-Out To Large Yard & Is Open To The Family Rm Complete w/Bow Window, Stone Feature Wall & Gas Fireplace. The Upper Level Has All Brand New Engineered Hrdwd Throughout All 5 Bdrms & The Office. The Primary Bdrm Features A Lovely Bow Window, A Walk-In Closet & 5-Pc Bath Complete w/Glass Tiled Shower, Double Sink & Soaker Tub. This Level Has A Laundry Rm w/Front Loading Washer/Dryer & Marble Floor. (id:58203)
Property Details
|
MLS® Number
|
S8218110 |
|
Property Type
|
Single Family |
|
Community Name
|
Centre Vespra |
|
Parking Space Total
|
4 |
Building
|
Bathroom Total
|
3 |
|
Bedrooms Above Ground
|
5 |
|
Bedrooms Total
|
5 |
|
Appliances
|
Dishwasher, Dryer, Freezer, Garage Door Opener, Oven, Range, Refrigerator, Washer, Window Coverings |
|
Basement Development
|
Unfinished |
|
Basement Type
|
Full (unfinished) |
|
Construction Style Attachment
|
Detached |
|
Cooling Type
|
Central Air Conditioning |
|
Exterior Finish
|
Brick |
|
Fireplace Present
|
Yes |
|
Flooring Type
|
Hardwood, Ceramic, Porcelain Tile |
|
Half Bath Total
|
1 |
|
Heating Fuel
|
Natural Gas |
|
Heating Type
|
Forced Air |
|
Stories Total
|
2 |
|
Type
|
House |
|
Utility Water
|
Municipal Water |
Parking
Land
|
Acreage
|
No |
|
Sewer
|
Sanitary Sewer |
|
Size Depth
|
123 Ft ,10 In |
|
Size Frontage
|
41 Ft ,11 In |
|
Size Irregular
|
41.99 X 123.88 Ft |
|
Size Total Text
|
41.99 X 123.88 Ft |
Rooms
| Level |
Type |
Length |
Width |
Dimensions |
|
Second Level |
Laundry Room |
7.7 m |
5.11 m |
7.7 m x 5.11 m |
|
Second Level |
Primary Bedroom |
16.1 m |
12.1 m |
16.1 m x 12.1 m |
|
Second Level |
Bedroom 2 |
12.1 m |
10 m |
12.1 m x 10 m |
|
Second Level |
Bedroom 3 |
10.9 m |
12.1 m |
10.9 m x 12.1 m |
|
Second Level |
Bedroom 4 |
12.8 m |
13 m |
12.8 m x 13 m |
|
Second Level |
Bedroom 5 |
15.6 m |
12.6 m |
15.6 m x 12.6 m |
|
Second Level |
Bathroom |
7.11 m |
5.3 m |
7.11 m x 5.3 m |
|
Main Level |
Living Room |
16.1 m |
16 m |
16.1 m x 16 m |
|
Main Level |
Dining Room |
10.1 m |
12.6 m |
10.1 m x 12.6 m |
|
Main Level |
Kitchen |
17.12 m |
13.3 m |
17.12 m x 13.3 m |
|
Main Level |
Bathroom |
|
|
Measurements not available |
https://www.realtor.ca/real-estate/26727545/61-mcisaac-drive-springwater-centre-vespra-centre-vespra
