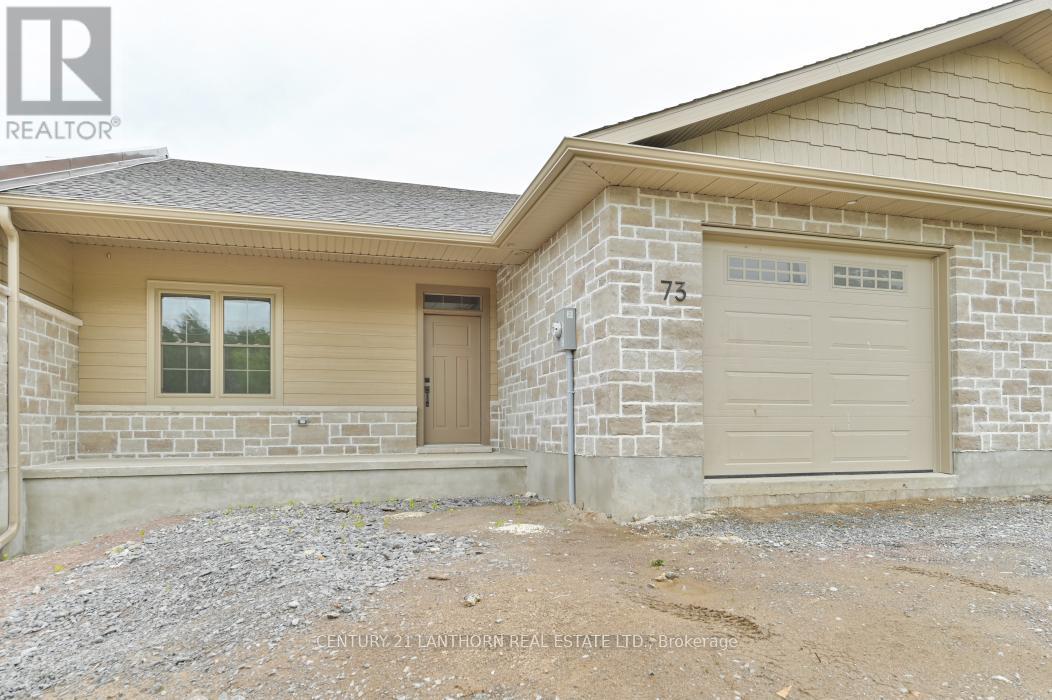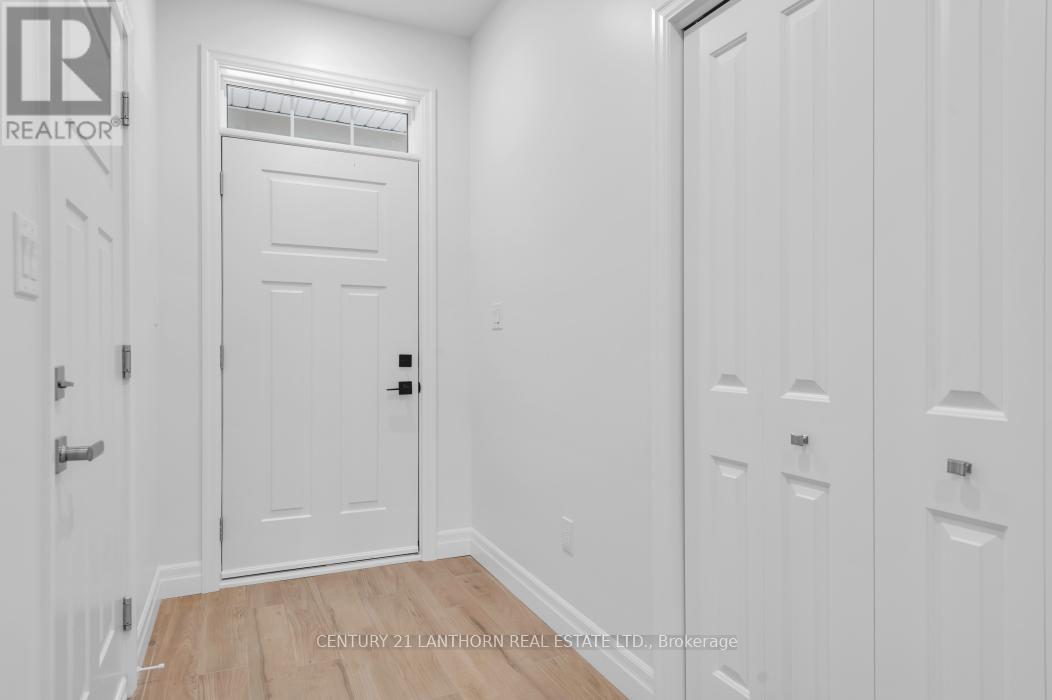2 Bedroom
2 Bathroom
Bungalow
Fireplace
Radiant Heat
$559,900
Unit 73 of Seymour Towns presents a charming townhouse encompassing 1381 square feet of well-designed living space. This 2 bedroom 2 bathroom unit includes a single-car insulated garage for convenience and comfort. The construction boasts a slab-on-grade foundation, ensuring durability and stability. Enjoy warmth underfoot with in-floor radiant heat throughout, complemented by the comfort of air conditioning and HVAC unit. Inside, discover a dedicated laundry room for added convenience. The highlight of the living area is a cathedral ceiling in the great room, where a cozy gas fireplace serves as the focal point for relaxation and gatherings. The designer kitchen features solid surface countertops, providing both style and functionality. A pantry adds extra storage space for culinary essentials. Outside, a covered front porch welcomes you home, while a spacious 14 x 10 rear patio invites outdoor enjoyment and entertainment. With its thoughtful design, premium features, inviting spaces and a Tarion New Home Warranty. 73 Seymour offers a perfect blend of comfort, style and piece of mind for its residents. **** EXTRAS **** Seller to provide a gravel driveway, back patio, lot grading, front lawn sodded, back yard seeded (id:58203)
Property Details
|
MLS® Number
|
X8387476 |
|
Property Type
|
Single Family |
|
Amenities Near By
|
Place Of Worship |
|
Parking Space Total
|
2 |
Building
|
Bathroom Total
|
2 |
|
Bedrooms Above Ground
|
2 |
|
Bedrooms Total
|
2 |
|
Appliances
|
Garage Door Opener, Water Heater |
|
Architectural Style
|
Bungalow |
|
Construction Style Attachment
|
Attached |
|
Exterior Finish
|
Stone |
|
Fireplace Present
|
Yes |
|
Foundation Type
|
Slab |
|
Heating Fuel
|
Natural Gas |
|
Heating Type
|
Radiant Heat |
|
Stories Total
|
1 |
|
Type
|
Row / Townhouse |
|
Utility Water
|
Municipal Water |
Parking
Land
|
Acreage
|
No |
|
Land Amenities
|
Place Of Worship |
|
Sewer
|
Sanitary Sewer |
|
Size Irregular
|
36 X 118 Ft |
|
Size Total Text
|
36 X 118 Ft |
Rooms
| Level |
Type |
Length |
Width |
Dimensions |
|
Main Level |
Great Room |
4.93 m |
4.63 m |
4.93 m x 4.63 m |
|
Main Level |
Dining Room |
4.93 m |
3.04 m |
4.93 m x 3.04 m |
|
Main Level |
Kitchen |
3.93 m |
2.74 m |
3.93 m x 2.74 m |
|
Main Level |
Bedroom |
3.5 m |
3.96 m |
3.5 m x 3.96 m |
|
Main Level |
Bedroom |
3.53 m |
3.07 m |
3.53 m x 3.07 m |
|
Main Level |
Pantry |
0.94 m |
0.42 m |
0.94 m x 0.42 m |
|
Main Level |
Other |
1.61 m |
2.16 m |
1.61 m x 2.16 m |
Utilities
|
Sewer
|
Installed |
|
Cable
|
Available |
https://www.realtor.ca/real-estate/26964547/73-seymour-street-w-centre-hastings









































