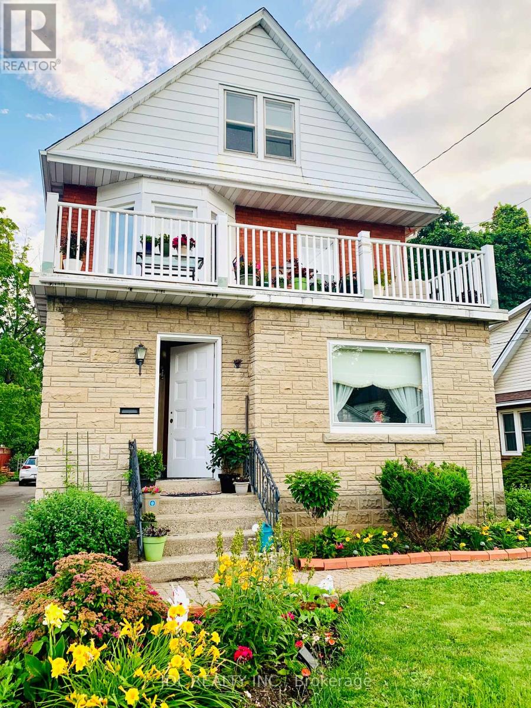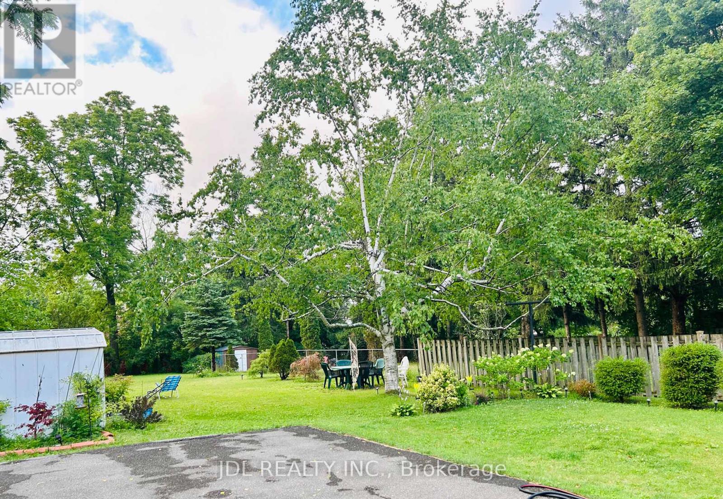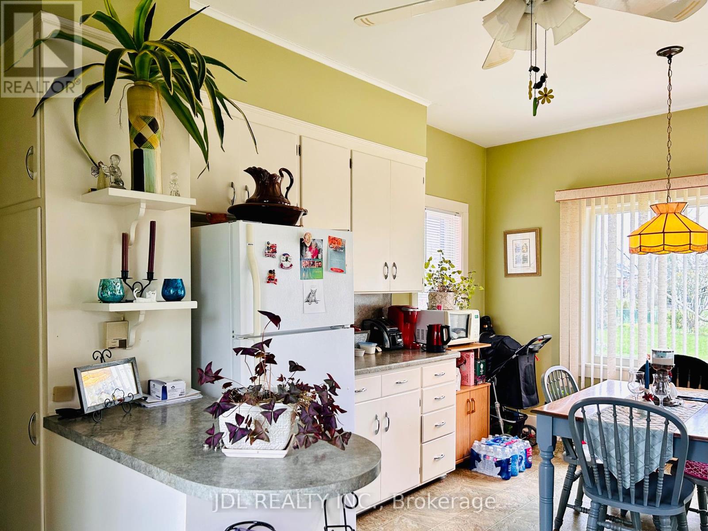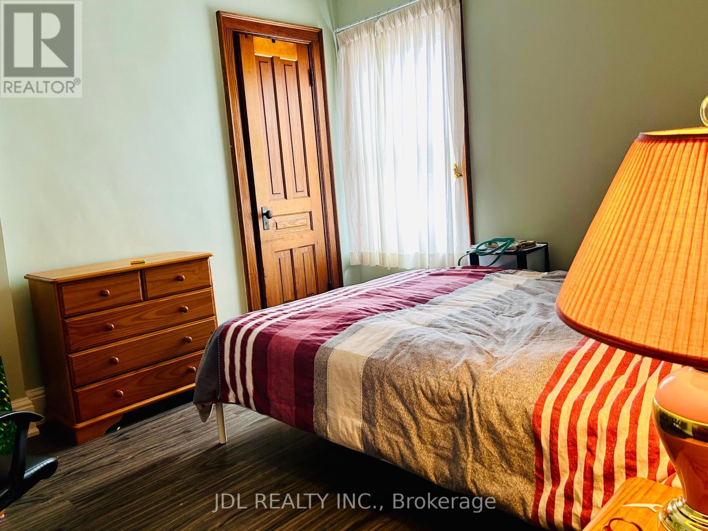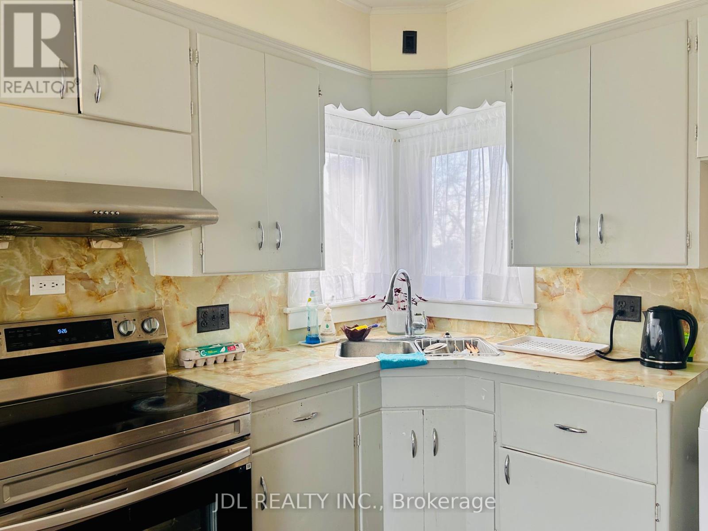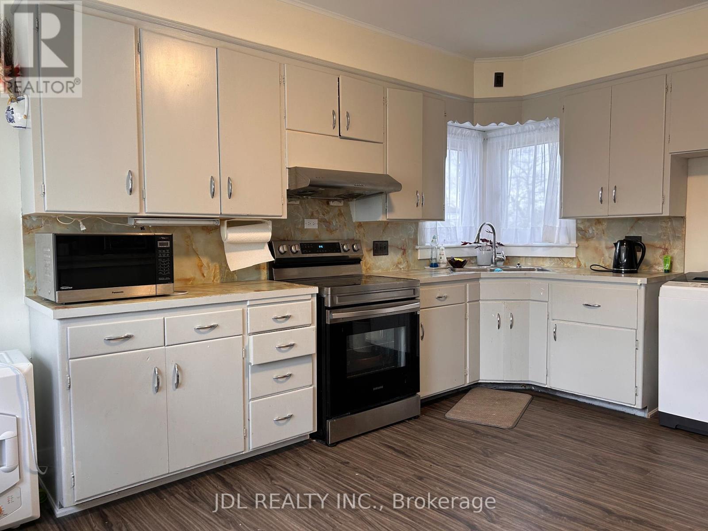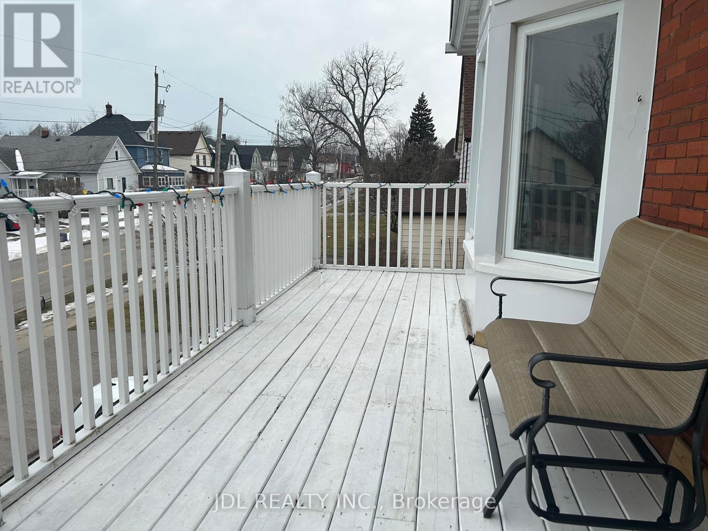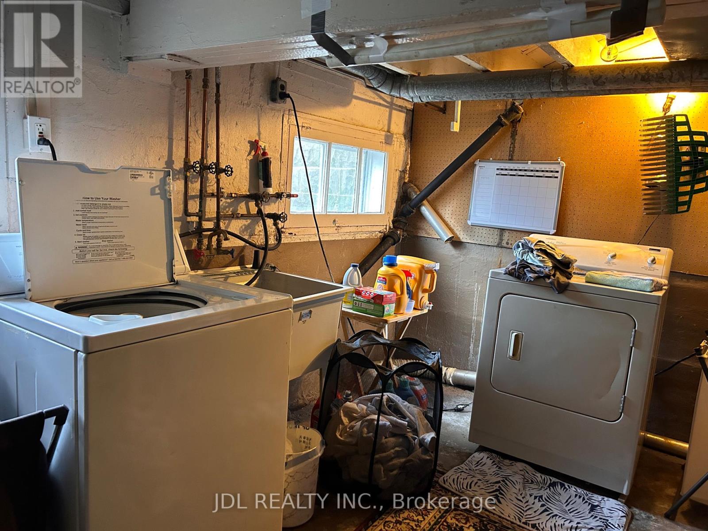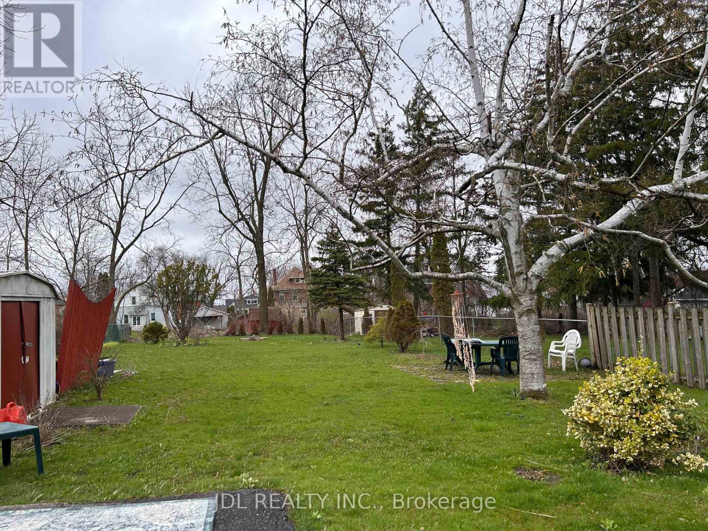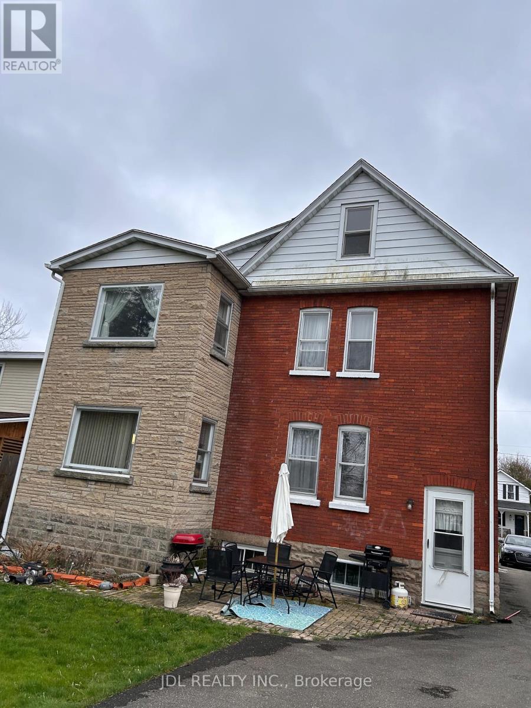4 Bedroom
2 Bathroom
Fireplace
Central Air Conditioning
Forced Air
$624,800
Do you want to enjoy a riverfront life without any stress in the future? This unique duplex beautiful house can fulfill all your dreams. Just a one-minute walk to the riverside, and a three-minute walk to the historic downtown area where you'll find banks, supermarkets, pharmacies, and restaurants all you need.Each unit is completely independent, with its own central air conditioning, 9-foot high ceilings, laundry space, boiler, separate entrance, spacious and bright living room, and perfectly designed kitchen, making your life both romantic and cozy. The water heater, installed in 2022, It is owned. The upstairs unit was newly renovated in 2022, featuring solid wood stairs and floors. The newly renovated spacious balcony meets all your outdoor riverfront living desires. The air conditioning system was newly installed in 2022, and the boiler was replaced in 2021. **** EXTRAS **** Attic has been partially renovated, it can become another living unit or an entertainment room. The entire building has a solid foundation and exterior brick walls, 9-foot high ceilings. Renting out one unit easily over $1600 per month. (id:58203)
Property Details
|
MLS® Number
|
X8233130 |
|
Property Type
|
Single Family |
|
Parking Space Total
|
5 |
Building
|
Bathroom Total
|
2 |
|
Bedrooms Above Ground
|
4 |
|
Bedrooms Total
|
4 |
|
Appliances
|
Dishwasher, Dryer, Refrigerator, Stove, Two Stoves, Washer |
|
Basement Development
|
Unfinished |
|
Basement Type
|
N/a (unfinished) |
|
Construction Style Attachment
|
Detached |
|
Cooling Type
|
Central Air Conditioning |
|
Exterior Finish
|
Brick |
|
Fireplace Present
|
Yes |
|
Foundation Type
|
Block |
|
Heating Fuel
|
Natural Gas |
|
Heating Type
|
Forced Air |
|
Stories Total
|
3 |
|
Type
|
House |
|
Utility Water
|
Municipal Water |
Land
|
Acreage
|
No |
|
Sewer
|
Septic System |
|
Size Depth
|
239 Ft |
|
Size Frontage
|
50 Ft |
|
Size Irregular
|
50 X 239.91 Ft |
|
Size Total Text
|
50 X 239.91 Ft |
Rooms
| Level |
Type |
Length |
Width |
Dimensions |
|
Second Level |
Bathroom |
2 m |
2 m |
2 m x 2 m |
|
Second Level |
Kitchen |
15 m |
5 m |
15 m x 5 m |
|
Second Level |
Bedroom 3 |
3.4 m |
3 m |
3.4 m x 3 m |
|
Second Level |
Bedroom 4 |
3.4 m |
3 m |
3.4 m x 3 m |
|
Third Level |
Games Room |
15 m |
5.8 m |
15 m x 5.8 m |
|
Main Level |
Kitchen |
5.7 m |
5.7 m |
5.7 m x 5.7 m |
|
Main Level |
Dining Room |
5.7 m |
5.7 m |
5.7 m x 5.7 m |
|
Main Level |
Bedroom |
4.1 m |
3.3 m |
4.1 m x 3.3 m |
|
Main Level |
Living Room |
11 m |
5.8 m |
11 m x 5.8 m |
|
Main Level |
Bedroom 2 |
2.2 m |
3 m |
2.2 m x 3 m |
|
Main Level |
Sunroom |
2.5 m |
3 m |
2.5 m x 3 m |
|
Main Level |
Foyer |
3 m |
1.7 m |
3 m x 1.7 m |
https://www.realtor.ca/real-estate/26749672/30-phipps-street-fort-erie
