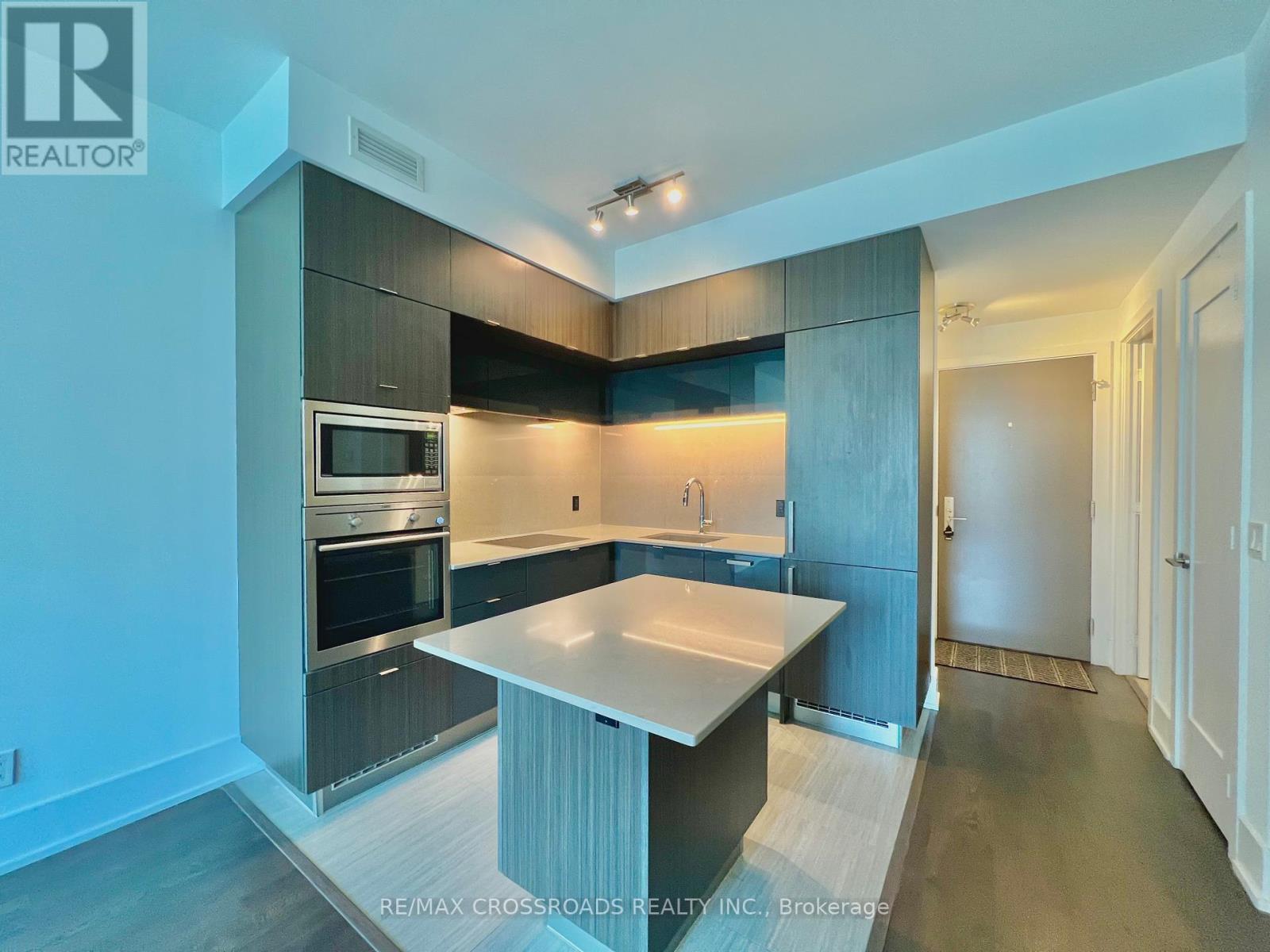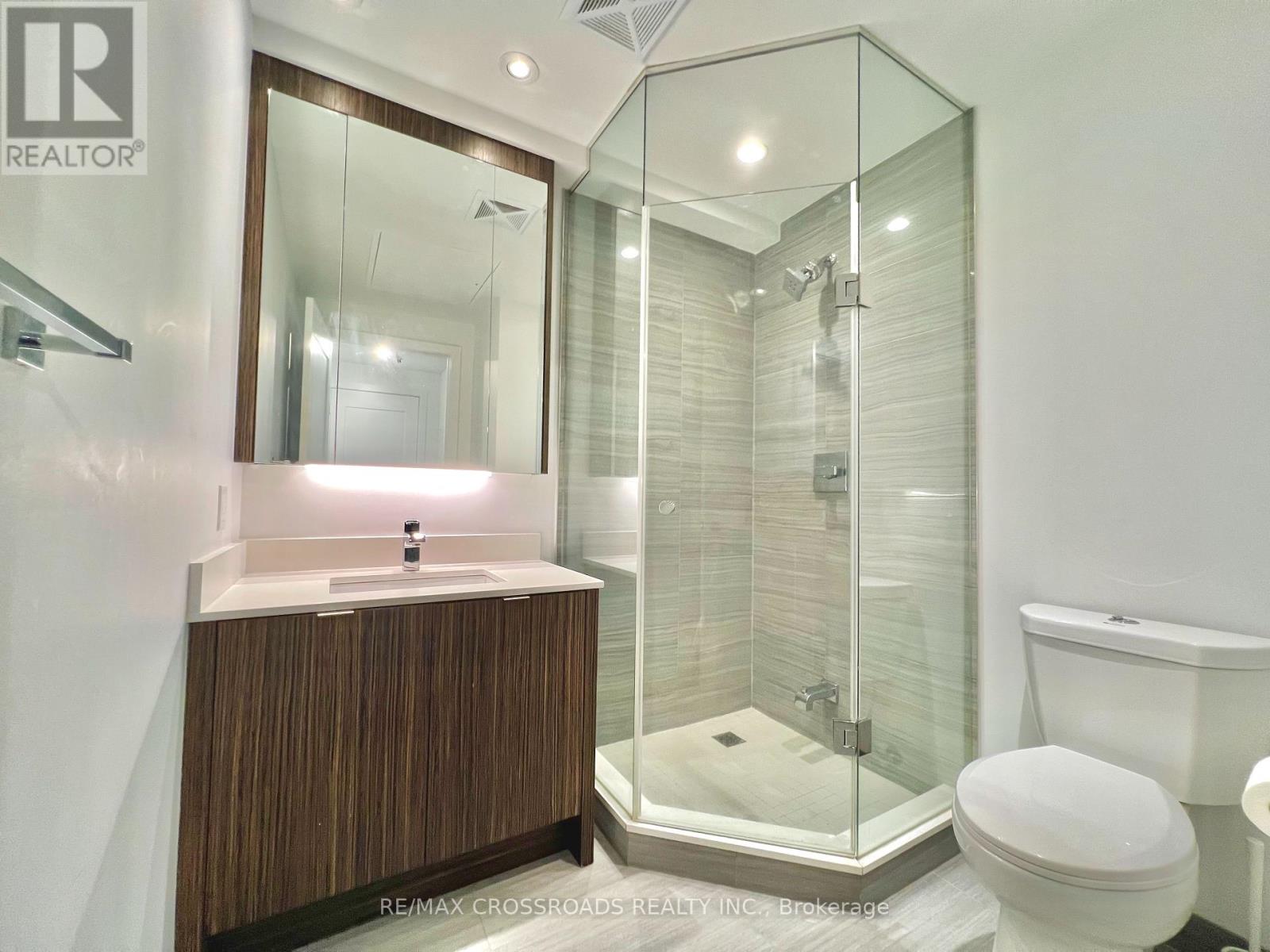336 - 15 Merchants Wharf Toronto, Ontario M5A 0N8
$789,900Maintenance, Insurance, Common Area Maintenance
$641.68 Monthly
Maintenance, Insurance, Common Area Maintenance
$641.68 MonthlyLAKE VIEW, CITY VIEW, AND PARK VIEW. This unit is what separates from the rest, having all the unobstructed views! Experience luxury lakeside living at Aqualina at Bayside by Tridel! This stunning well-designed 1-bedroom + spacious den with sliding doors (for privacy as a 2nd bedroom or personal office), and includes both 1 parking space and 1 locker! High ceiling, laminate flooring, modern kitchen with quartz countertop, this is where you want to be! Enjoy breathtaking lake and city views from both the living and bedroom. Located just steps from Harbourfront, Sugar Beach, the Ferry Terminal, St. Lawrence Market, the Distillery District, grocery stores, and top restaurants, you'll be at the heart of it all. The buildings amenities are nothing short of spectacular: relax in the rooftop infinity pool and hot tub, host in the private BBQ areas, catch a movie in the theatre, stay fit in the large exercise room, or unwind in the party room and library. With 24/7 security and concierge service, luxury and convenience are at your doorstep! **** EXTRAS **** Built-In Appliances with Fridge, Oven, Microwave. Cooktop, Dishwasher, plus Washer & Dryer Combo. Amenities: 24H Concierge, Beautiful Rooftop Terrace, Outdoor Infinity Pool, Fitness Centre, Guest Suites, Party Room. (id:58203)
Property Details
| MLS® Number | C9266074 |
| Property Type | Single Family |
| Community Name | Waterfront Communities C8 |
| Community Features | Pet Restrictions |
| Features | Balcony, In Suite Laundry |
| Parking Space Total | 1 |
| View Type | Unobstructed Water View |
| Water Front Name | Lake Ontario |
Building
| Bathroom Total | 2 |
| Bedrooms Above Ground | 1 |
| Bedrooms Below Ground | 1 |
| Bedrooms Total | 2 |
| Amenities | Storage - Locker |
| Appliances | Oven - Built-in |
| Cooling Type | Central Air Conditioning |
| Exterior Finish | Brick |
| Flooring Type | Laminate |
| Heating Fuel | Natural Gas |
| Heating Type | Forced Air |
| Type | Apartment |
Parking
| Underground |
Land
| Acreage | No |
Rooms
| Level | Type | Length | Width | Dimensions |
|---|---|---|---|---|
| Main Level | Living Room | 2.5 m | 3.048 m | 2.5 m x 3.048 m |
| Main Level | Dining Room | 2.4 m | 3.048 m | 2.4 m x 3.048 m |
| Main Level | Kitchen | 2.4 m | 3.048 m | 2.4 m x 3.048 m |
| Main Level | Primary Bedroom | 3.2492 m | 2.98 m | 3.2492 m x 2.98 m |
| Main Level | Den | 1.82 m | 2.74 m | 1.82 m x 2.74 m |
https://www.realtor.ca/real-estate/27322442/336-15-merchants-wharf-toronto-waterfront-communities-c8
Interested?
Contact us for more information






















